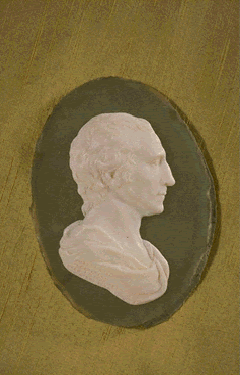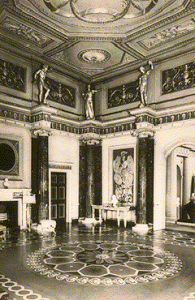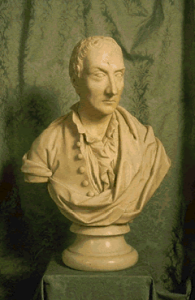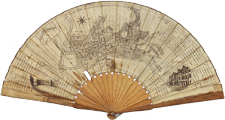Robert Adam

- Robert Adam
- Robert Adam, Medallion by James Tassie; the bust of his father William Adam is in classical dress, and the present medallion representing Adam Jr is in profile so as to evoke an ancient medal. (National Galleries of Scotland)
[click on the picture to enlarge it]
Robert Adam’s architecture marked the victory of neo-classicism in Great Britain in the last twenty-five years of the 18th century. The new style replaced Palladianism little by little, notably in interior decoration, even though the contrast between the two styles should not be exaggerated as, after all, they are both derived from classical architecture, but through different channels. Robert Adam’s knowledge of classical ancient monuments was indisputably more direct than that of his predecessors, who knew them only through the treatises of Vitruvius and Palladio.
The son of a Scottish architect and building contractor, Robert Adams received a university education in Edinburgh, before entering his father’s firm. In 1754, he undertook a decisive journey to Italy, which allowed him both to meet the founders of European neo-classicism and to study important ancient monuments. In Rome, he worked with Clérisseau and kept company with Piranesi. These two artists had a profound influence on him, and he produced multiple sketches of ruins and architectural ’capricci’. During his stay, he visited the ruins of the Diocletian Palace at Spalatro, and he published the layout of this in 1764 under the title Ruins of the Palace of the Emperor Diocletian at Spalatro. On his return to England in 1758, the young man founded, with the help of his brothers James and William, a firm of architects in London which rapidly became successful, despite his long-standing rivalry with Sir William Chambers, the other great architect of this period. Robert Adam’s ambition and skill in handling people helped him impose the originality of his style in high society.

- Adam - Syon House
- Adam - Syon House
[click on the picture to enlarge it]
Criticizing the massive and static character of Palladian buildings, Adam and his brothers defined a less austere and more decorative style, borrowing motifs from antiquity, both in large masses (see the ’Triumphant Arch’ theme at Kedleston House, towards 1760), as well as in the more delicate details of the decoration. Although most of the public buildings they drew were classical in style, some of the castles, like Seton Castle (Scotland), offered picturesque neo-medieval outlines. Robert Adam’s plans often stand out because of their originality, offering in particular different shaped rooms and typically neo-classical decoration, of which Syon House, near London, offers a good example. But it is above all the finely worked delicate stucco ceilings and the subtle pastel colours used in the interior decoration which define the ’Adam style’. Always preoccupied with novelty, both in technical material and aesthetics, the Adam brothers made fashionable the use of a resistant stucco intended for external use, as could be seen in the Portland Place buildings in London (1776-1780).
The architectural production of the Adam brothers was immense, and includes both urban buildings, rural residences and funeral monuments. They were often asked to renovate older castles, and their work can mainly be seen in certain parts only. In the heart of London, their most spectacular achievement was the vast series of buildings (1768 - 72, demolished in 1936) with its succession of pilasters, named ’ Adelphi Terraces’ (alluding to the Adam brothers). But this very risky speculative enterprise did not yield the expected profits, and even placed them for a time on the edge of bankruptcy. Robert Adam also completed in London two sides of the Fitzroy Square (1790) that can still be seen today, as well as a residence in Portman Square. But on the whole, what survives today of his production is not very visible, because it concerns above all the interior decoration of numerous private residences.

- William Adam
- Bust of William Adam formerly attributed to Roubilliac (National Galleries of Scotland)
[click on the picture to enlarge it]
In his native Scotland, Robert Adams drew plans for numerous castles, but also embellished the two main towns. In Edinburgh, he designed Charlotte Square (1791) in the New Town, as well as some other public buildings, such as Register House (1774-92), the University (1789-1793), the Hume Memorial and the Calton Hill prison (1791-1795). Glasgow is indebted to him for Trades House (1791-94), the Royal Hospital (1792-94) and the Assembly Rooms in Ingram Street (1796-1798). Bath still boasts the original bridge over the Avon (Pulteney Bridge, lined with shops, which was ordered by William Pulteney in 1769 to connect a new district to the spa town centre).
Always concerned with publicity, Robert and James Adam published a collection of their works, of which the first volume appeared in 1773 under the title The Works in Architecture of Robert and James Adam. The work included little text, but the authors did not fail to point out in their preface (not without some arrogance) the originality of the style, which dominated architectural production over the last twenty-five years of the 18th century :
“We have not trod in the path of others, nor derived aid from their labours. In the works which we have had the honour to execute, we have not only met with the approbation of our employers, but even with the imitation of other artists, to such a degree, as in some measure to have brought about, in this country, a kind of revolution in the whole system if this useful and elegant art”.

