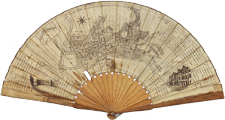Derby
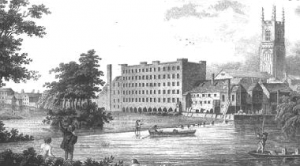
- Derby’s silk mill
- The silk mill had five storeys as shown on the 1793 engraving
[click on the picture to enlarge it]
Derby was one of the manufacturing centres of the textile industry on account of the streams of the Derwent Valley which powered waterwheels. The silk mill built in 1717-21 by Thomas Lombe, with the hydraulic engineer Sorocold, was powered by a wheel placed on a diverted stream (or ’mill race’) of the Derwent, to the left of the building on the photo, with a weir built for the corn mill. The Derwent flows North-South from the background of the photo to the foreground; the engraving is the opposite view downstream from the NE. In an 1817 map of Derby, the silk mill is the vertical dark rectangle in the river.
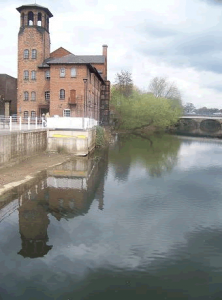
- Derby’s silk mill
- [click on the picture to enlarge it]
The manufacture of silk was a secret probably brought from Italy by Lombe, so that the mill was called ’the Italian works’. The silk mill had five storeys as shown on the 1793 engraving, the upper three used for spinning the silk and the lower two for ’throwing’ it (ie.e. twisting it) - see reconstruction. It was rebuilt after fires and the building now has three storeys.
Dr Johnson in 1774 noted the ’manner of propagating motion from a horizontal to a vertical wheel’.
These mills were early examples of the factory system and served as models. The working conditions were harsh and William Hutton, the future historian of Birmingham, left after his apprenticeship.
In the second half of the 18th century, upstream on the Derwent North of Derby, cotton mills were built.
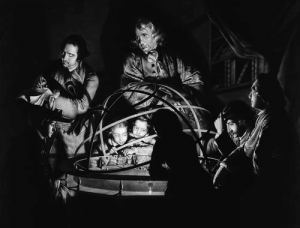
- Philosopher Lecturing on the Orrery
- Engraving after the painting (1766, in the Derby Museum)
[click on the picture to enlarge it]
The painter Joseph Wright of Derby (1734-97) depicted industrial and scientific scenes such as the Philosopher Lecturing on the Orrery (a model of the planetary system).
Among his works is the view of Arkwright’s cotton mills.
He worked for Wedgwood, and for him he painted the Corinthian Maid showing that painting is the daughter of pottery.
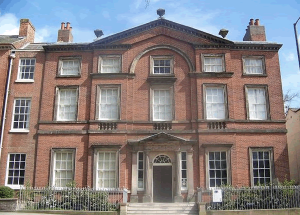
- Pickford’s house
- [click on the picture to enlarge it]
Professional men lived in Derby, among whom the architect Joseph Pickford, who built Etruria Hall, Wedgwood’s house. Born in 1734, at 14 he went to London to work under his uncle, a mason contractor based near Hyde Park, who had worked under the architect William Kent on Palladian mansions such as Chiswick and Holkham Hall.
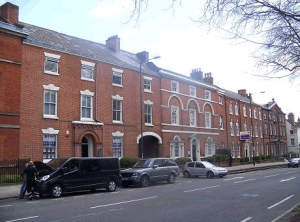
- Friar’s Gate
- [click on the picture to enlarge it]
Pickford’s house (top), built by himself in 1769-70, is preserved as a period museum.
He also built other houses along the same street, Friar’s Gate - left and centre of the photo on the right; his own house may be seen to the right.
Externally, the house has a classical structure, with decorations meant to set off the architect’s profession.
The frieze on the portico replaces the usual classical ornaments with the architect’s tools - rulers, squares, pairs of compasses.
The end of the pediment is adorned (instead of the usual urn) with a sphere intersected by a plane.
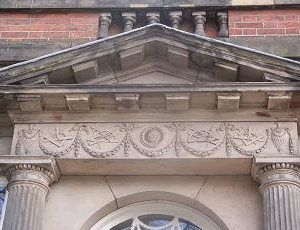
- Pickford’s house
- Frieze
[click on the picture to enlarge it]
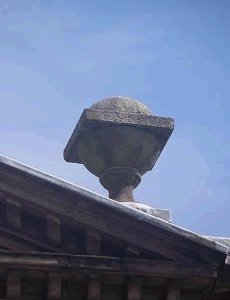
- Pickford’s house
- Pediment
[click on the picture to enlarge it]
The house shows a skilful management of space in plan, elevation and 3D:
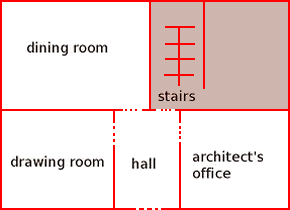
- Pickford’s house
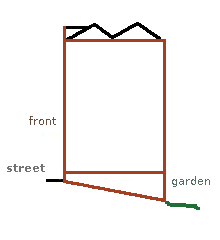
- Pickford’s house
- Side elevation
Plan: In the hall, two doors on the sides open symmetrically into two of the reception rooms, the drawing room and the architect’s office.
Two doors at the end of the hall are placed side by side symmetrically, but this layout conceals a difference: the one on the left opens into the third reception room, the dining room; the one of the right, which would have remained closed, shuts off the stairs leading to the private rooms of family life.
These reception areas, separated from the rest of the house, would have been meant to impress the visitors - Pickford’s clients.The hall, of perfect symmetry, is decorated with plasterwork representing neo-classical motifs such as the Muses; they are thrown into relief by light from the fanlight and the lateral rectangular windows (higher than in a traditional Venetian window since they reach the height of the semi-circular fan light, as can be seen on the photo of the façade).
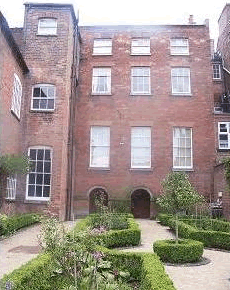
- Pickford’s house
- View from the garden
[click on the picture to enlarge it]
The room to the right was probably the architect’s office (though it is now restored as his son decorated it to transform it a morning room), since the alcoves must have been meant to carry shelves for his portfolios.
The dining room has a fireplace of both classical stone (Carrara marble and Sicilian veined marble) and local stone (blue john, a purple-veined stone extracted from mines North of Derby).
Side elevation (diagram) and view from the garden (photo): the ground is sloping, so that instead of the three storeys on the front, on the garden the house is supported by an additional portico.
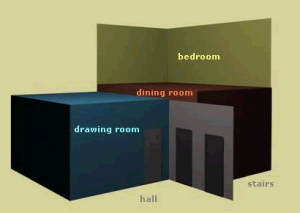
- Pickford’s house
- 3D (exploded view)
[click on the picture to enlarge it]
3D (exploded view): The dining room, which is long (its length is that of the drawing room plus that of its own door opening on the hall), needs to have a higher ceiling than the other rooms on the ground floor, so as to have the usual harmonious proportions between length, width and height; thus on the first floor, the bedroom with its dressing room is placed slightly higher that the rest of the floor.
Derby had other industries: the first Derby porcelain factory was founded in 1750. Its products were more expensive than Chinese porcelain, so that imported wares would be used by people slightly less rich than those who could afford Derby pottery.
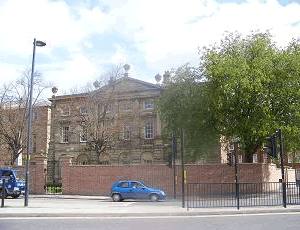
- St Helen’s house
- St Helen’s house built by Pickford in 1767 for the Alderman George Gisborne, then occupied from 1801 by William Strutt, the Belper cotton industrialist.
[click on the picture to enlarge it]
There were scientists and inventors, such as the clockmaker and geologist Whitehurst, who invented a clock with a double dial so that it kept record of the watchman’s activity since it noted the time when he pulled the rope attached to the clock; he also made sidereal clocks with movement derived from Harrison; Boulton constructed one in Birmingham.
Derby had a newpaper, the Derby Mercury.
From 1693, it had piped water in the centre of the town - but areas slightly on the outer areas such as Pickford’s house to the West, would use wells.
To find more about the period, see the website of the Derby Enlightenment.
