Map of Bath: 1735
Map by John Wood the Elder
In addition to the mediaeval city, the incipient development of the Georgian town can be noticed: the regular shape of Queen Square. Queen Square is shown as completed on the map published in 1735. The town extends beyond its old boundaries and gains ground towards the North.
The opening of the oolitic limestone quarries by the owner Ralph Allen (who also provided free stone for the General Hospital) favoured the implementation of Wood’s great designs. At the latter’s death in 1754, the Circus was barely begun, but his son, also named John, took over, and eventually also built the Royal Crescent.
Ralph Allen in Bath
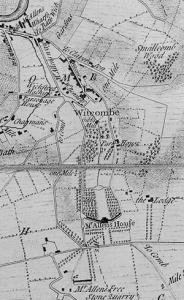
- Bath
- The map shows (below) “Mr Allen’s freestone quarry”, in the middle “Mr Allen’s house”, and in the top left hand corner “Mr Allen’s way” leading to “Mr Allen’s wharf” where the stone was loaded on to the barges.
(Thomas Thorpe, The Country round Bath, 1742).
[click on the picture to enlarge it]
Ralph Allen owned quarries to the South of Bath; he built a railway, on the model of those that served the mines in the North of England, to carry the stone towards Bath, and towards his wharf on the river in order to ship them to other cities. He was a friend of the husband of Lady Huntingdon who initiated a religious revival in Bath.
In his grounds, he built the house of Prior Park, designed by the architect John Wood.
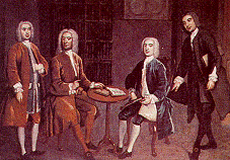
- Ralph Allen
- Painting by William Hoare (1707-92) showing four leading figures of Bath, among whom Ralph Allen (seated, left) and John Wood the Elder (standing, right). The painting is now in the study of N°1, Royal Crescent.
[click on the picture to enlarge it]
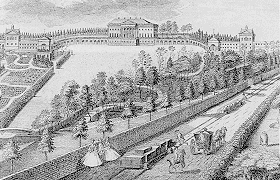
- Prior Park
- Anthony Walker, Prior Park, 1752.
The railway carrying the stone towards the river can be seen on the right.
[click on the picture to enlarge it]
Prior Park
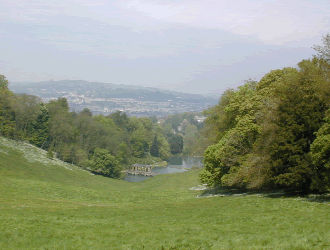
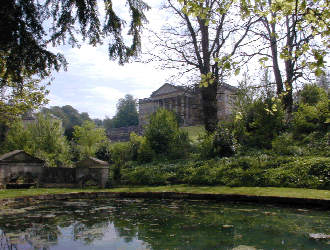
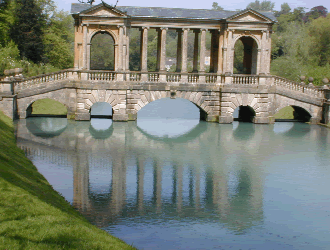
Photos LGB
Prior Park, ’A noble seat which sees all Bath ...
... and for all Bath to see’Philip Thicknesse, 1778
A virtual reconstruction of Prior Park as a walk through in the park followed by a balloon flight was made in 2009 at the Department of Architecture of the University of Bath by John Tredinnick:
Allen’s Prior Park served as a model for Squire Allworthy’s House in Fielding’s Tom Jones ; this country seat where Tom spent his childhood is contrasted with his later experiences in London.
The Palladian bridge in the grounds; similar ones are to be found in the parks of Wilton (Wiltshire) and of Stowe (Buckinghamshire), and at Somerset House in London.
In Bath, Pulteney Bridge is also of Palladian insipiration.


