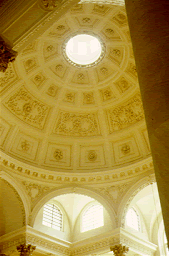Christopher Wren
- The Churches of Cristopher Wren in the City of London
- Saint Paul’s Cathedral
- The royal hospitals in the suburbs of London
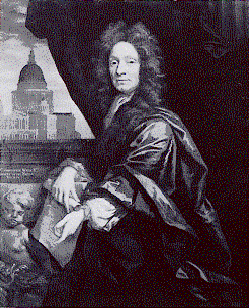
- Christopher Wren
- Engraving (1740) after a portrait of Wren by Closterman (The Royal Society). He is depicted both as an architect with St Paul’s in the background, and as a mathematician holding his manuscript on the cycloid.
[click on the picture to enlarge it]
Sir Christopher Wren (1632-1723) dominated English architectural production from the Restoration to the death of Queen Anne, thanks to the richness of his works and his intellectual stature. The son of a clergyman, he studied Anatomy, Physics and Astronomy at Oxford, before beginning a brilliant career as a scientist, that he was to keep up throughout his life with his sustained activities within the Royal Society. His gifts for mathematics and drawing, however, directed him towards architecture a little after 1660. A trip to Paris in 1665 allowed him to discover French classicism, and to meet Mansart and Bernini. The favor of King Charles the Second allowed him to obtain, in 1669, the post of Surveyor General of the Royal Palaces. The Great Fire of London in 1666 allowed him to give full measure to his talents; he was entrusted with the task of rebuilding fifty-two churches in the City, as well as Saint Paul’s Cathedral. He managed to complete this long-term and exacting work, overcoming all sorts of technical and financial difficulties, and he had the satisfaction of seeing the completion of Saint Paul’s Cathedral towards 1710, seven years before his death. Wren’s works in London did not prevent him from building numerous buildings in the provinces, and notably certain palaces and manors, as well as university buildings in Oxford and Cambridge.
Official Architect of several sovereigns, Wren was aware of the political significance of his public buildings. Following the example of the French King Louis XIV’s architects, he wanted to endow the English capital with buildings that expressed the splendor of the country to visitors, but also to its own native inhabitants :
Architecture has its political use: public buildings being the ornament of a country; it establishes a nation, draws people and commerce; makes the people love their native country.
The Churches of Cristopher Wren in the City of London
The Great Fire of London had destroyed 87 churches, of which only 52 were rebuilt. This tremendous task was financed by the income from a tax on coal used by Londoners for heating. In an attempt to save money, the material used was often brick, except for the bell towers, which were necessarily in stone.
As far as plans were concerned, there was not really an English model of reformed church, and Wren chose an empirical approach to the reconstruction. His plans were adapted quite simply to the sites of various shapes that were at his disposal, and we find plans of :
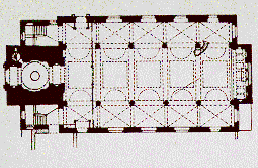
- Rectangular shapes (St. Bride)
- [click on the picture to enlarge it]
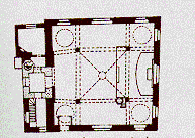
- Trapeziums (St. Eve & St. Agnes)
- [click on the picture to enlarge it]
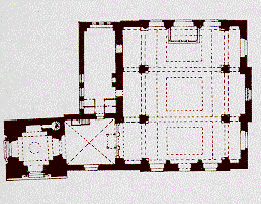
- Squares (St. Mary-le-Bow)
- [click on the picture to enlarge it]
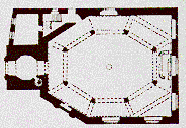
- Polygons regular (St. Antholin)
- [click on the picture to enlarge it]
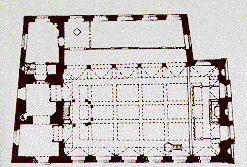
- Polygons irregular (St. Lawrence Jewry)
- [click on the picture to enlarge it]
The pragmatic architect took care that the congregation were able to hear the preacher perfectly. He explains this in a text which sums up his concept of Protestant churches:
The Churches must therefore be large; but still in our reformed Religion, it should seem vain to make a Parish-church larger than that all who are present can both hear and see. The Romanists indeed may build larger Churches, it is enough if they hear the Murmur of the Mass, and see the Elevation of the Host, but ours are to be fitted for Auditories. I can hardly think it practicable to make a single Room so capacious as to hold above 2,000 Persons, and all to hear the Service, and both to hear distinctly and see the Preacher.
C. Wren jr, ed. Parentalia London (1750)
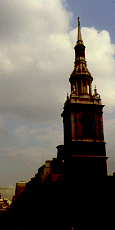
- Saint-Mary-le-Bow
- The spire of Saint-Mary-le-Bow
[click on the picture to enlarge it]
One of the most striking features of Wren’s churches is the layout of the galleries on the first floor, making it possible to accommodate a large congregation in a relatively compact space. But the desire to generously lighten up the churches with vast windows and an oculus, like St. Stephen’s, Walbrook, should also be remarked.
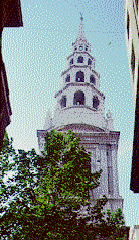
- Saint Bride
- The spire of Saint Bride
[click on the picture to enlarge it]
One last feature of Wren’s churches is the extraordinary variety of their bell towers. While suggesting from afar a skyline of gothic steeples; these towers borrow from classicism, with a vertiginous superimposition of rows of columns or pilasters decreasing in size, like at St. Bride’s. Views of the City painted by Canaletto towards the middle of the 18th century, and by Girtin half-a-century later, give an idea of the prolific forest of church towers that, after Wren’s intervention, dominated the rest of the buildings in the City. Nowadays, only about thirty of Wren’s churches have survived in the City, a certain number having been bombed during the Second World War. The surviving churches have nevertheless been admirably restored and maintained.

- Canaletto, The Thames
- Canaletto, drawing for A View of the City from Somerset House (drawing, c.1746, Courtauld Institute)
[click on the picture to enlarge it]
Saint Paul’s Cathedral
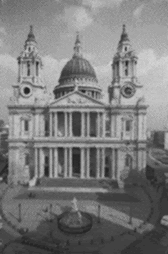
- Saint Paul’s Cathedral
- [click on the picture to enlarge it]
The reconstruction of the immense Saint Paul’s Cathedral, located on a small hill in the heart of the City, took more than a quarter of a century, from 1675 - 1710. Wren was obliged to elaborate several successive projects; he would have liked a central plan of a boldly baroque style, but the Church authorities preferred a traditional plan in the form of a Latin cross, which permitted the progressive construction of the building on the existing foundations as capital became available. Although the portico added by Inigo Jones in the 17th century survived the fire, it was replaced by a new front with two porticos superimposed and flanked by pinnacle turrets tending to the Baroque.
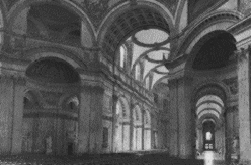
- Saint Paul’s Cathedral
- [click on the picture to enlarge it]
Inside, the Cathedral architecture used the same classical decorative vocabulary, and despite the majesty of its long nave, the building’s beauty is quite cold. The dome which covers the building was no doubt chosen because its silhouette recalls that of Saint Peter’s Cathedral of Rome. Continental visitors of the 18th were not deceived, readily comparing the two churches in tales of their travels. Because of this, Saint Paul’s was perceived from its creation as an emblematic building for Protestantism.
It appears in numerous views of London, by Canaletto and by Girtin
Royal Hospitals near London
These paintings belong to a set of views of hospitals in the Foundling Hospital in London
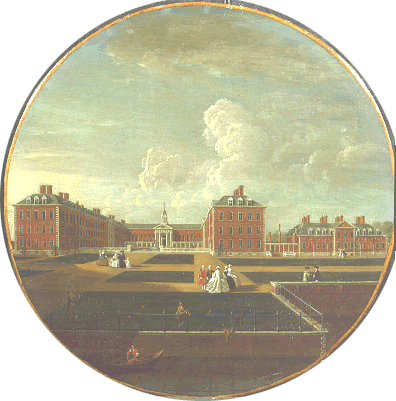
- Edward Haytley, Chelsea Hospital, c. 1746
- [click on the picture to enlarge it]
The Royal Hospital of Chelsea, not far from Westminster, was designed to accommodate former soldiers. Built in 1682 - 85, it is remarkable because of the care taken to let light and air enter. An architecturally regular building, it was used by the draughtsman Malton for an exercise in perspective.
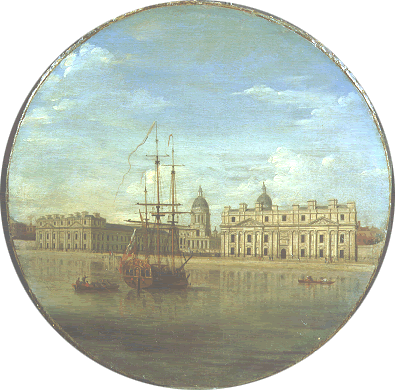
- Samuel Wale, Greenwich Hospital from the River, 1748
- [click on the picture to enlarge it]
The Royal Hospital of Greenwich, to the East of London, is much more imposing. Designed for former sailors, it was built on the banks of the river Thames between 1696 and 1704. It is made of Roche Abbey stone. It appears like a double palace with, in the centre, a long perspective which leads to the Queen’s House built in the 17th century by Indigo Jones. The Great Hall of the hospice was decorated by William Thornhill.

