Town-planning projects
- Urban estates in the Hanoverian period
- The origins: the 17th century
- London in the early 18th century
- Bath and Edinburgh in the Georgian age
- London and the Regency urban development
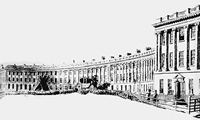
- Crescent
Urban estates in the Hanoverian period
The development of large urban estates in London, Bath and Edinburgh had little to do with the authoritarian town-planning practised by absolutist régimes in French cities or German principalities in the same period. In England it was entirely piloted by private ground landlords trying to enhance the value of the urban land they leased, for periods of up to 99 years, on the outskirts of already built-up areas. Such place names in London’s West End as Grosvenor Square, Cavendish Square or Bedford Square, remind us of the families that first developed these areas.
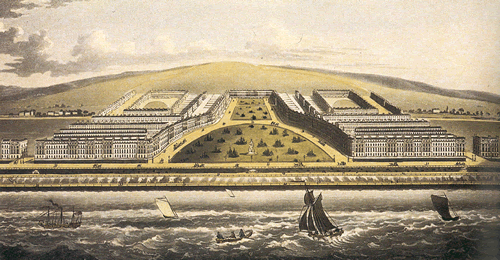
- View of Kemp Town
- View of Kemp Town, Brighton, c.1830 (ink and water-colour by J. Bruce, Brighton Central Reference Library).
[click on the picture to enlarge it]
What is most striking, visually speaking, in these planned developments of 18th-century British towns is the deliberate creation of geometrical urban forms: the square (as in London), the crescent and the circus (as in Bath) being the more common. But there were also other shapes - ovals such as Exeter’s Bedford Circus (1773) and even dodecagons (Edinburgh’s Moray Place, 1822). And there were occasionally combinations of several simple forms, at in Brighton’s Kemp Town seaside development in the 1820s.
The origins: the 17th century
Although the more sophisticated planned urban spaces were Georgian creations, London’s first square had been Inigo Jones’s ’piazza’ for the Earl of Bedford at Covent Garden in the 1630s, possibly inspired from Italian examples. After the Restoration, several other squares were laid out in the West End, notably Bloomsbury Square, developed by the Earl of Southampton in the 1660s, and the first to be designated as a ’square’, as John Summerson noted. The pattern for residential town-planning in British cities was thus provided long before the Georgian era.
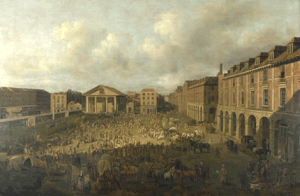
- Covent Garden
- Covent Garden, painting by Samuel Scott 1756-58 (Museum of London)
[click on the picture to enlarge it]
The Great Fire of 1666 might have been an opportunity for town-planning on the grand scale in the City of London, two-thirds of which had been burnt to ashes. Soon after the Fire, Wren actually submitted a plan to the King and Privy Council for the rebuilding of the City. He knew about the town-planning schemes in Rome and Paris, and proposed replacing the maze of irregular lanes in the City lanes by straight streets and avenues. Two buildings were to be placed in prominent positions at the intersection of important thoroughfares: St. Paul’s Cathedral and the Royal Exchange. Wren’s plan shows that the new City churches would have closed the vistas of the smaller streets. He also proposed the building of quay-side terraces, which were completely absent from Thameside. This ambitious scheme, however, was not acceptable to anybody. The City landlords wanted to rebuild as quickly as possible on the old foundations, without waiting for a hazardous redistribution of land which would have taken months. As for the monarchy it was not prepared to face the hostility of the City merchants (who often lent money to the King and the Treasury) for the sake of having a continental-style capital.
London in the early 18th century
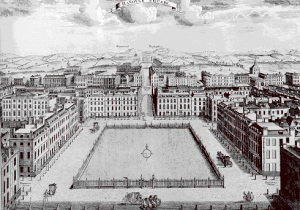
- Hanover Square
- [click on the picture to enlarge it]
It was in the 1720s and 1730s that a second series of aristocratic estates were developed in London. The aim of the ground landlords was to provide housing for affluent residents in the fashionable West End. One of the earliest developments was around Hanover Square (1715-1720, illustration), followed by Cavendish Square, Grosvenor Square and Berkeley Square. It was clear that the elegance of the street façades was going to be a prime attraction for prospective dwellers, and some of the more fashionable architects of the day, such as Gibbs, Campbell, Leoni, Flitcroft, were employed for individual houses. In these large London squares, it was difficult to compel different builders to follow a uniform pattern. The open spaces which formed the nucleus of each new district were sometimes planted, as they are today, but sometimes simply paved. There were also other amenities in each estate: a market (possibly covered, like Shepherd’s Market in London), a church, or at least a ’chapel of ease’, and, of course mews.
Bath and Edinburgh in the Georgian age
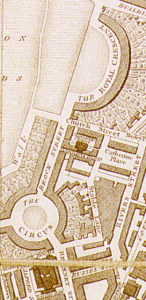
- Circus and Royal Crescent
- [click on the picture to enlarge it]
Although Bath was not the first British city to exhibit planned areas, it was certainly the most innovative in the choice of urban form, thanks to John Wood the elder (and the younger), whose Circus (1754) and Royal Crescent (1767), laid out so imaginatively, are probably the master-pieces of British town-planning. ’Crescent’ became synonymous with elegant housing, as is seen in Buxton, Derbyshire. Other ’royal crescents’ were built later on in the more desirable districts of Bristol (1791), Brighton (1798), and Cheltenham (1806). Blackheath had its ’Paragon’ in 1793.
Planning on the grand scale was also found in Scotland in the second half of the century. Edinburgh displays an attractive and varied series of urban forms, in the ’New Town’ designed by James Craig in 1766 and gradually erected over several decades.
London and the Regency urban development
The last grand town-planning scheme of the Georgian age was the development of Regent’s Park and the opening of the thoroughfare of the same name. The Park was Crown property, and it was thanks to his friendship with the Prince Regent that John Nash succeeded in completing a difficult and ambitious scheme.
The main idea consisted in building palatial terraces around the eastern and South sides of the Park, and joining the area to St James’s Park, to the South, by a grand thoroughfare, to provide easy access to the Whitehall and Parliament area.
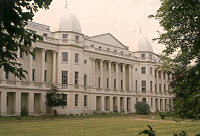
- Stuccoed brick
- Stuccoed brick at Regent’s Park, London (c.1825) (photo J. Carré)
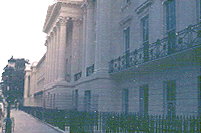
- Regent’s Park terraces
- Regent’s Park terraces, designed by John Nash c.1825. (photo J. Carré)

