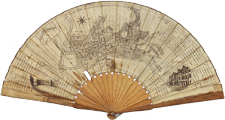Bedford estates in London
The Bedford estates (Covent Garden and Bloomsbury)
The Russells (the 1st Earl) were given estates in Covent Garden by the Crown in 1552. Francis, 4th Earl of Bedford, developed Covent Garden square in the 1630s, on the leasehold model which was to be imitated for the Georgian squares of the following century. The square was designed on a uniform pattern by Inigo Jones, which was also to set a model. The neighbouring streets bear family names: Russell Street (1630), Bedford Street (1633); Tavistock Street was begun in 1631, continued in 1706 and named then after an estate in Cornwall (which gives one of the family titles, Marquess of Tavistock).
In the 5th Earl’s time, development began on the Bloomsbury estate, with Great Russell Street in the 1670s. The latter’s son Lord William Russell married the daughter of the Earl of Southampton, which united the neighbouring Southampton estates to the Russell estates, a connection which is the source of Southampton St in Covent Garden (1706) and Southampton Row in the Bloomsbury estate; Southampton House was in Bloomsbury Square and in 1734 it became known as Bedford House. Since Lord William was executed in 1683 for taking part in the Rye House Plot (against Charles II and the future James II) his father the 5th Earl was raised to the rank of 1st Duke of Bedford after the Glorious Revolution (1688, replacing James II by William and Mary), as a reward for his son’s death for the cause of the ‘Protestant Succession.’ Lord William’s son, the 2nd Duke, married Elizabeth Howland in 1695, and acquired the additional title of Baron Howland, which survives in Howland St.
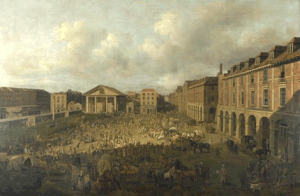
- Covent Garden
- by Samuel Scott
(1756-58, By kind permission of the Museum of London )
[click on the picture to enlarge it]
As the Bloomsbury estates developed, the church of St George’s Bloomsbury was built by Hawksmoor; it appears in Hogarth’s engraving Gin Lane.
London the ring, Covent Garden the jewel in that ring (The Fourth Earl of Bedford)
The painter has chosen a viewpoint adapted to the site.
Nowadays, computer models of London squares of the Stuart and Georgian periods include simulations of varying shadow effects.
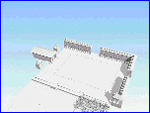
- Lighting effects
- Overall view
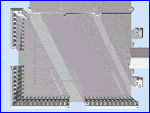
- Lighting effects
- Lighting study showing shadows cast at 7pm on mid June evening
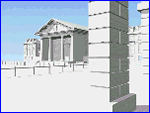
- Lighting effects
- Looking towards the chapel from under the colonade
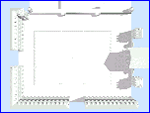
- Lighting effects
- Lighting study showing shadows cast at 2pm on a September afternoon
A study of Covent Garden with different lighting effects according to season and time of the day.
Computer-assisted design (CAO) programs offer functions which enable the designer to try out the appearance of projected buildings in several light conditions. These techniques can equally be used for the Virtual Reality reconstruction of historic buildings. They are particularly adapted to urban sites which were planned homogeneously.
This project is due to CASA (Centre for Advanced Studies in Architecture, the University of Bath) , where computer models of Bath and of Edinburgh have also been created.
Bedford Square in London
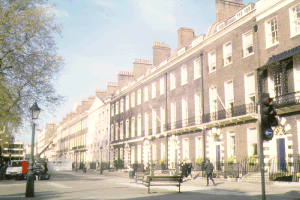
- The North side
- [click on the picture to enlarge it]
The 4th Duke had developed his tastes in classical architecture while an ambassador on the Continent (he negotiated the Treaty of Paris in 1763), and he admired the unified designs of Bath. He wished to pursue building in Bloomsbury along similar lines. He continued Great Russell St in the 1760s, and made plans for Bedford Square modelled after the Circus in Bath. After his death in 1771 building was carried out by his widow, Gertrude Leveson-Gower, the daughter of Earl Gower, who held the estate in trust for the 5th Duke, her grandson, during his minority.
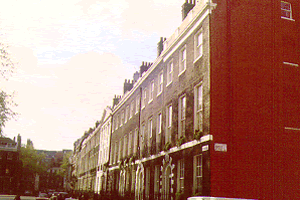
- The West side
- [click on the picture to enlarge it]
Her major work is Bedford Square named in memory of her husband, built in 1775-80. The houses have a uniform design. The square has a unified palatial appearance on the four sides, the building contract specifying ’one uniform row of houses to front’ ; the houses are made of brick relieved by vermiculated coade stone decorating the archstones over the doors; each side has a pedimented centrepiece with pilasters. Thomas Malton wrote: ‘in Bedford Square we have an example of the beauty resulting from an uniform design’ (A Picturesque Tour through the Cities of London and Westminster, 1792). But the tension between the uniform appearance and the structure as a row of terrace houses is felt: on two sides, since the centrepieces actually cover two houses, the pediments are supported by a central pilaster, which is against the classical design normally containing an even number of pilasters surroundings a central window.
The covenants prescribed that no trade could be established there. It was largely inhabited by lawyers because of the proximity of the Inns of Court.
Map of Bedford Square
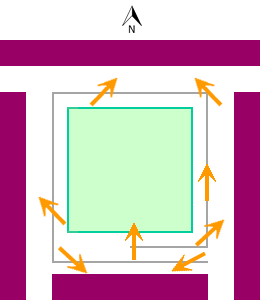
![]()
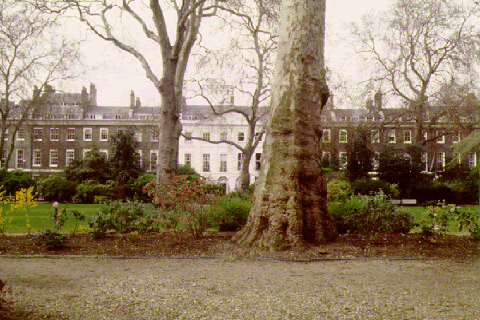
- A full-front view across the garden towards the central building of the North side.
[click on the picture to enlarge it]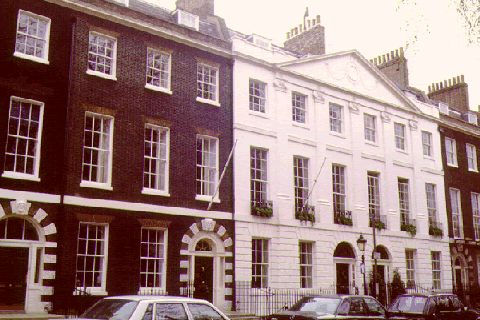
- An oblique view of the South side.
[click on the picture to enlarge it]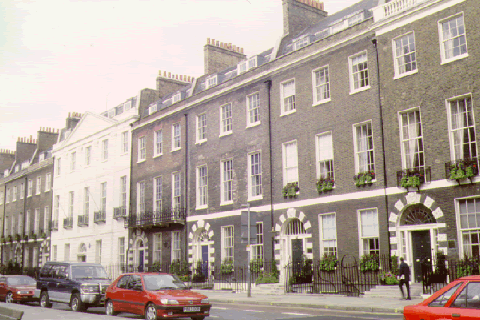
- A view of the central building of the South side.
[click on the picture to enlarge it]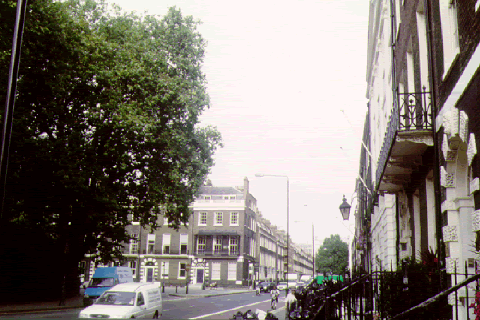
- An oblique view of the East side towards the central building.
[click on the picture to enlarge it]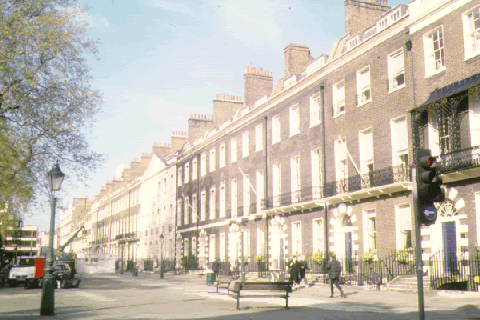
- An oblique view of the East side towards the central building.
[click on the picture to enlarge it]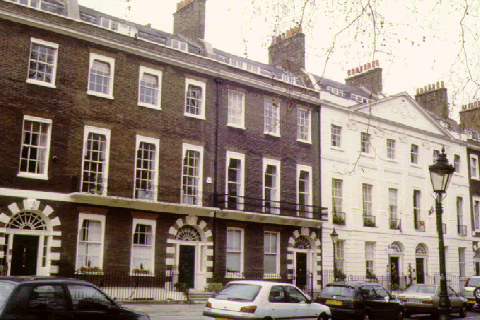
- An oblique view of the North side from the corner of the East side.
[click on the picture to enlarge it]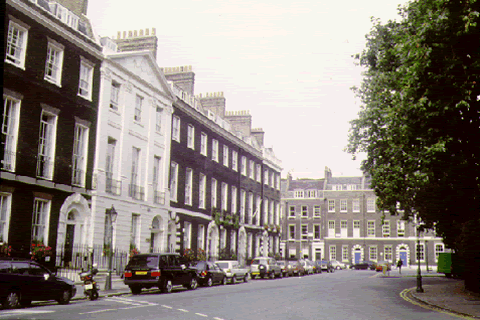
- A view of the central building on the North side.
[click on the picture to enlarge it]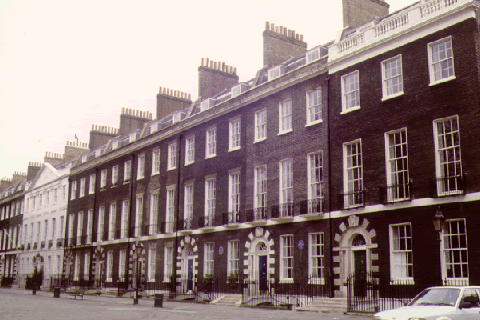
- A view of the central building of the South side.
[click on the picture to enlarge it]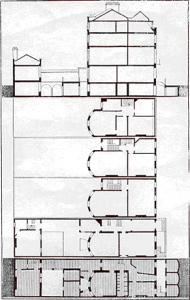
- Plan and section of a house in Bedford Square (1:400)
- [click on the picture to enlarge it]
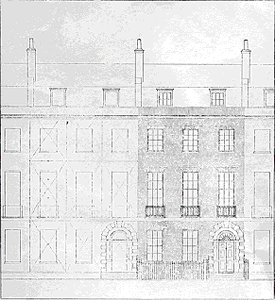
- Frontage of a house in Bedford Square (1:200)
- Measured drawing by Niels Rohweder
from Steen Eiler Rasmussen, London: The Unique City (1944; Cambridge, Mass: MIT, 1944, 1982) 230-31.
[click on the picture to enlarge it]
Typical brick and vermiculated coade stone arches in the North side of Bedford Square:
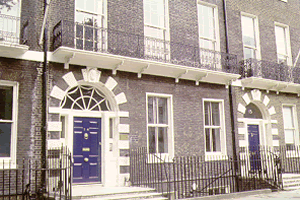
- Archstone
- [click on the picture to enlarge it]
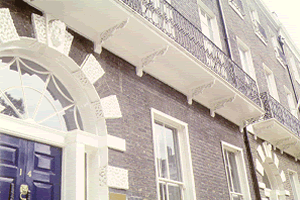
- Archstone
- [click on the picture to enlarge it]
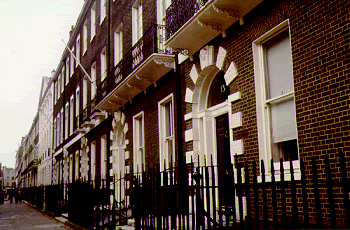
- Archstone
- [click on the picture to enlarge it]
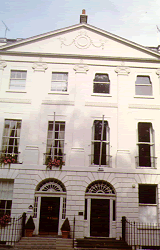
- North side of Bedford Square
- The North side of Bedford Square, with a central pilaster supporting the middle of the pediment, separating the two symmetrical houses each with its door.
A similar arrangement is to be found at Bath in the Northern Crescents
[click on the picture to enlarge it]
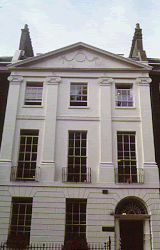
- The West side
- The more regular West side (similar to the East side), with a window in the middle flanked by pilasters, as required in classical architecture
[click on the picture to enlarge it]
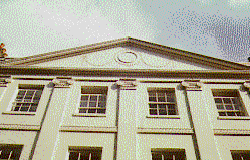
- The South side
- The pediment of the South side (detail), built to the same design as the North side
[click on the picture to enlarge it]
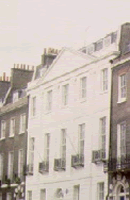
- the East side
- The pediment of the East side
[click on the picture to enlarge it]
The northward Bedford estates in London
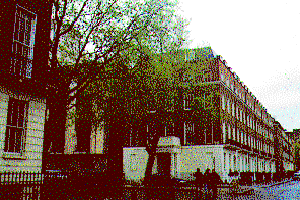
- Russell Square (West side)
- [click on the picture to enlarge it]
By that time Bloomsbury was no longer aristocratic.The 5th Duke moved to Arlington Street in Piccadilly in 1800. Bedford House in Bloomsbury Square was demolished and it was no longer necessary to preserve the view to the North towards Hampstead and Highgate hills, so Russell Square was built to the North of Bloomsbury Square by Humphry Repton in 1800 (the west side remains), Bedford Place, on the site of Bedford House, linking the two squares.
Gertrude Leveson-Gower also built Chenies St (1776) after Chenies Manor in Buckinghamshire, acquired in the 16th century by the marriage of the first Earl (the title of Baron Russell of Chenies is also one of the family titles), and in 1790 Gower St after her own name.
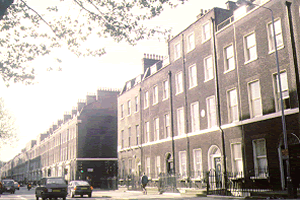
- Gower Street
- [click on the picture to enlarge it]
Keppel St (1810) was named after Elizabeth Keppel, who married the son of the 4th Duke and was the mother of the 5th and 6thDukes.
Byng Place (1800) and Gordon Square (1820) were named after the first and second wives of the 6th Duke.
Tavistock Square (1803) comes from the estate in Devonshire which gives the title of Marquess of Tavistock. Woburn Square (1828) and Woburn Walk were named after the family seat of Woburn Abbey in Bedfordshire.
The Bedford estates in London
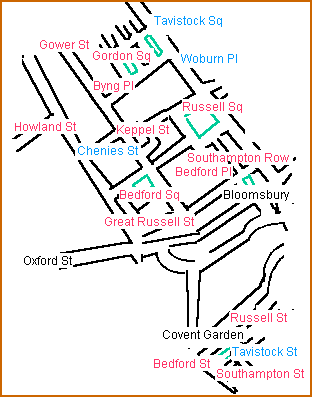
- Streets names
- [click on the picture to enlarge it]
The names given to the streets on the Bedford estates come either from names borne by members of the family and allied families, or from the names of their country estates (several names actually correspond to both, since titles are derived from lands).
Street names in the Bloomsbury area are a reflection both of the geography and the history of England; their origin will appear in a genealogical table and map
Since they developed their Covent Garden estates in the 17th century and their Bloomsbury estates in the 18th century, there are similar names in the two London areas for instance, a Bedford St in Covent Garden and a Bedford Square in Bloomsbury, a Russell St in Covent Garden and a Great Russell St as well as a Russell Square in Bloomsbury.
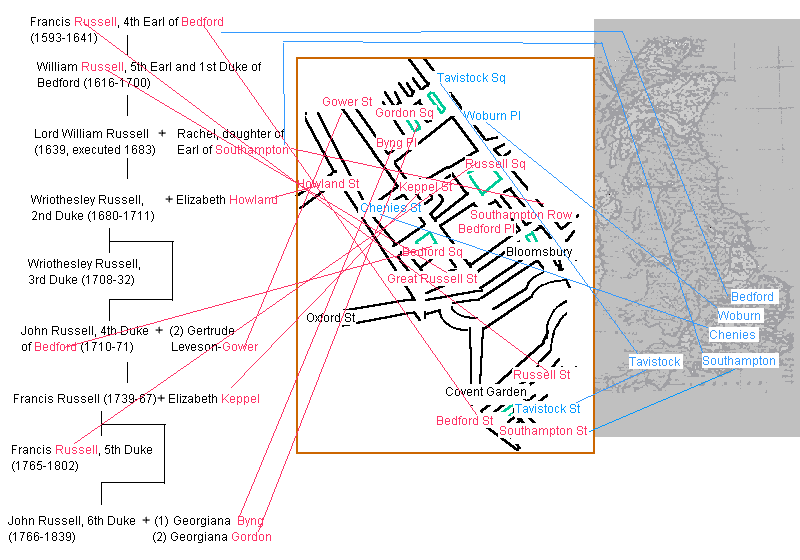
- Genealogical table and map
- [click on the picture to enlarge it]
