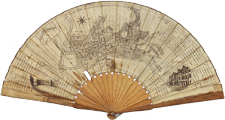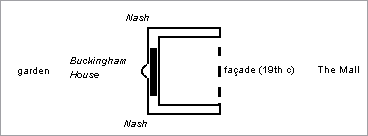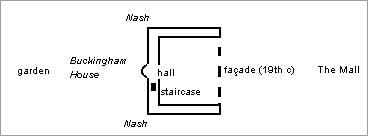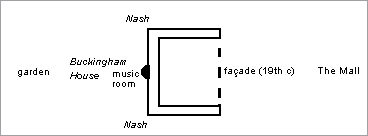Buckingham House in London
Buckingham House was bought from the Duke of Buckingham by George III in 1761, as a private residence.
It was altered for George IV by John Nash in the 1820s, so that it would become a palace and the centre of the court.
He used this nucleus as the central West range of the new palace, which he refaced with classical orders ornamented with coade stone, and he added two perpendicular wings North and South extending towards the Mall.
The East side of the rectangle was open and adorned with Marble Arch; when under Queen Victoria this fourth side was built (now the façade), Marble Arch was removed to Hyde Park.
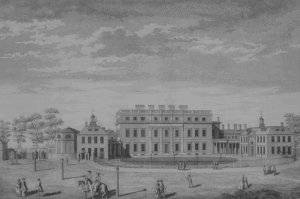
- Buckingham House
- Thomas Malton, view of Buckingham House from the Mall as it was in the 1770s,
from his collection of views Perspective (1775, 1778)
[click on the picture to enlarge it]
Malton also made a view of Chelsea Hospital
The main rooms by Nash are on the garden range to the West. Starting from the grand hall (a remnant of the old Buckingham House, entering from the courtyard), Nash used the curved lines of the grand staircase to provide a scenographic sense of movement between the spaces, with a first flight of steps to the half-landing then two returning arms towards the first floor.
A master of curves, Nash used the semi-rontunda of the garden front to form the hemicyclical part of the music room on the first floor.
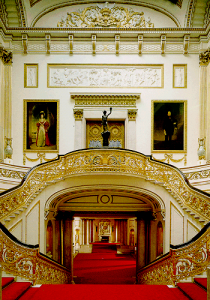
- Main rooms
- [click on the picture to enlarge it]
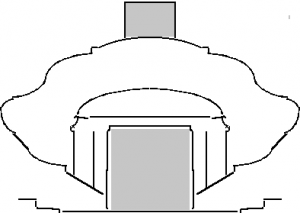
- Main rooms
- [click on the picture to enlarge it]
The odd number of windows (five - due to the architectural necessity of having an opening in the middle with flanking columns) is adapted to the even number of subdivisions (six) in the semi-dome since the two-half subdivisions at both ends of the semi-dome correspond to the width of the columns below and the arch.
