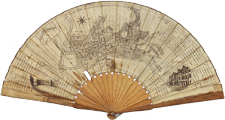Chatham
Chatham dockyards are on the Medway, near the mouth of the Thames, an 80 acre site, about 1 km long. Dockyards in the area were first built under Elizabeth I, and in the early 17th century they were moved to the present site; the earliest surviving buildings date from the early 18th century.
As naval operations moved towards the Atlantic, the dockyards of the Channel, West country (Plymouth and Portsmouth) became the primary support for the navy, while Chatham specialised as the major shipbuilding yard. The dockyards as a whole employed 10 000 people, and many more as sub-contractors and suppliers. Chatham remained in operation until the 1980s, when it was closed and reopened as a museum as well as offices.
Wooden models of several dockyards (i.e. Plymouth, Portsmouth) were made at the command of the Lord High Admiral Lord Sandwich in 1774, to demonstrate to George III the importance of the Navy; they are now at the National Maritime Museum at Greenwich. Among them is the model of Chatham Dockyards, made by a wheelwright to a scale of 1:480 - 40 feet to 1 inch, as marked on the model (around 2 m long); the Kentish Gazette of the day reports that ’the Commissioner was so pleased that it was put on public display before beeing sent to the Admiralty’.
Click on each image to see its viewing point and sightline on the map:
- the views of the shipbuilding areas will appear with black arrows
- the views of the storage buildings will appear with brown arrows
- the views of the administrative buildings will appear with red arrows
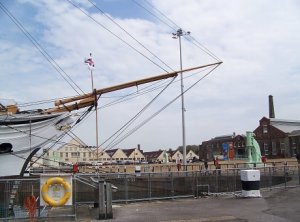
- The dry docks (19th century; the 18th century dry docks slightly were more to the South)
- [click on the picture to enlarge it]
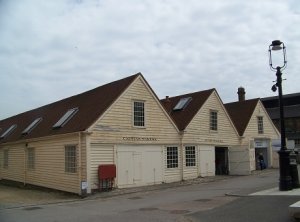
- The masthouses and the capstan houses (early 18th century)
- [click on the picture to enlarge it]
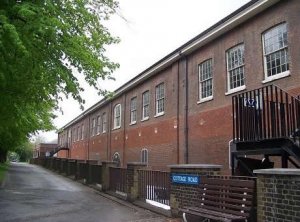
- The ropery
- The longest brick building in Europe when it was built. Spinning took place on the upper floor and rope-making on the lower floor
[click on the picture to enlarge it]
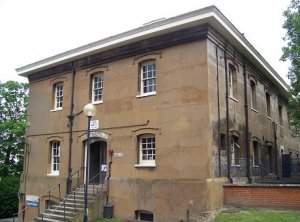
- The sail loft (1723); the top floor is an open space where sails could be laid out.
- [click on the picture to enlarge it]
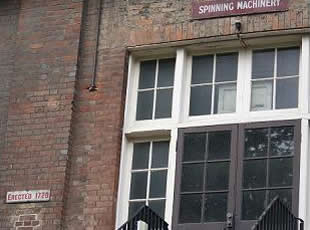
- The ropery
- Details of the entrance showing the plates ’Spinning Machinery’ and ’Erected 1720’
[click on the picture to enlarge it]
Storage
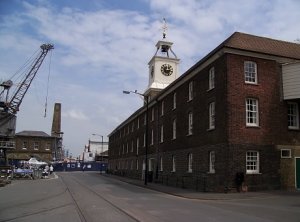
- Stores
- The clocktower building (1723, rebuilt 1802), used to store iron, oakum and tar
[click on the picture to enlarge it]
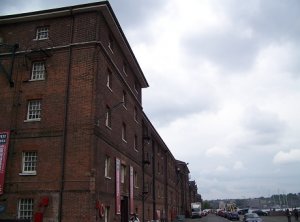
- The storehouse
- The storehouse (1793-1805, now the dockyard museum), used for rigging and for stores
[click on the picture to enlarge it]
Administration
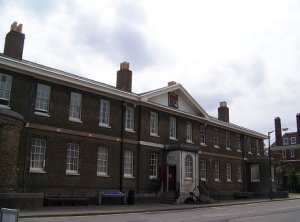
- The Admiral’s offices (1808)
- [click on the picture to enlarge it]
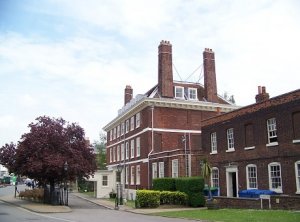
- The Commissioner’s house (1704)
- [click on the picture to enlarge it]
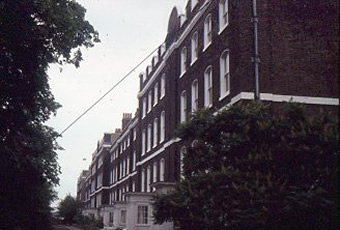
- The Officers’ terrace (1722-33)
- [click on the picture to enlarge it]
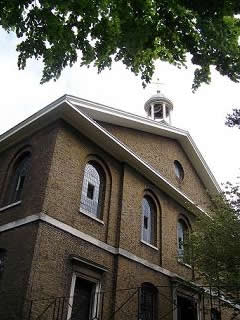
- The church (1820), with a classical brick façade, uses structural cast iron for its internal galleries
- [click on the picture to enlarge it]
